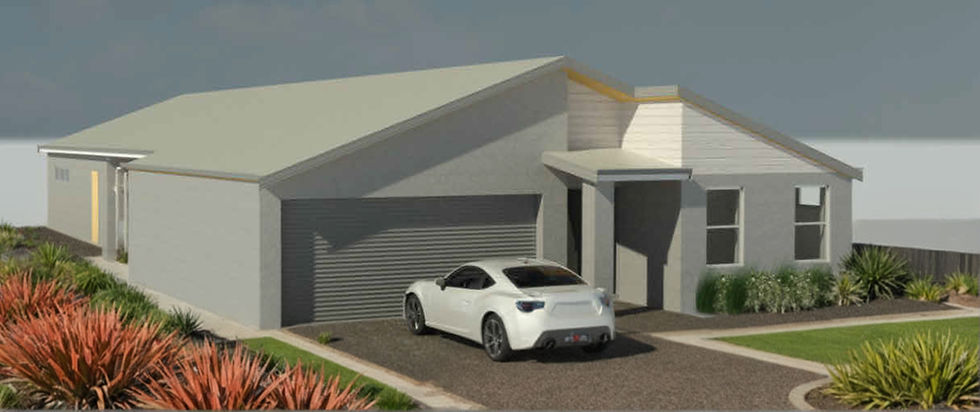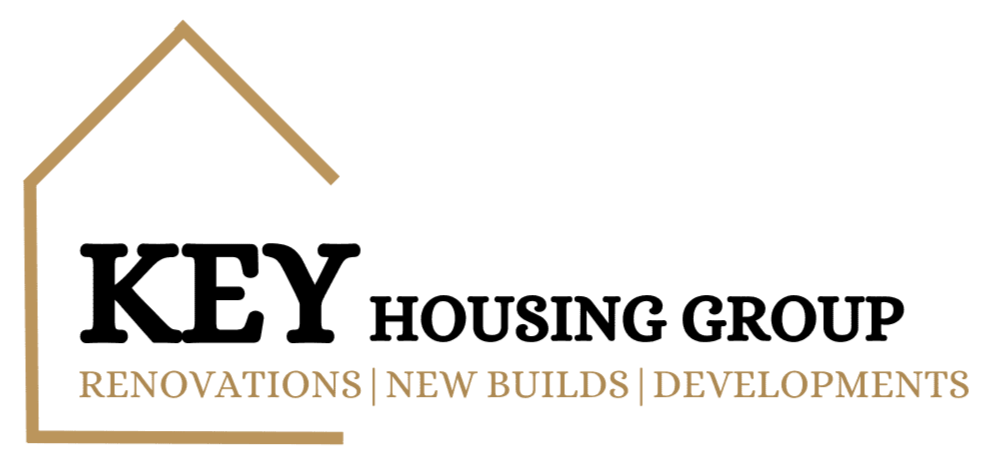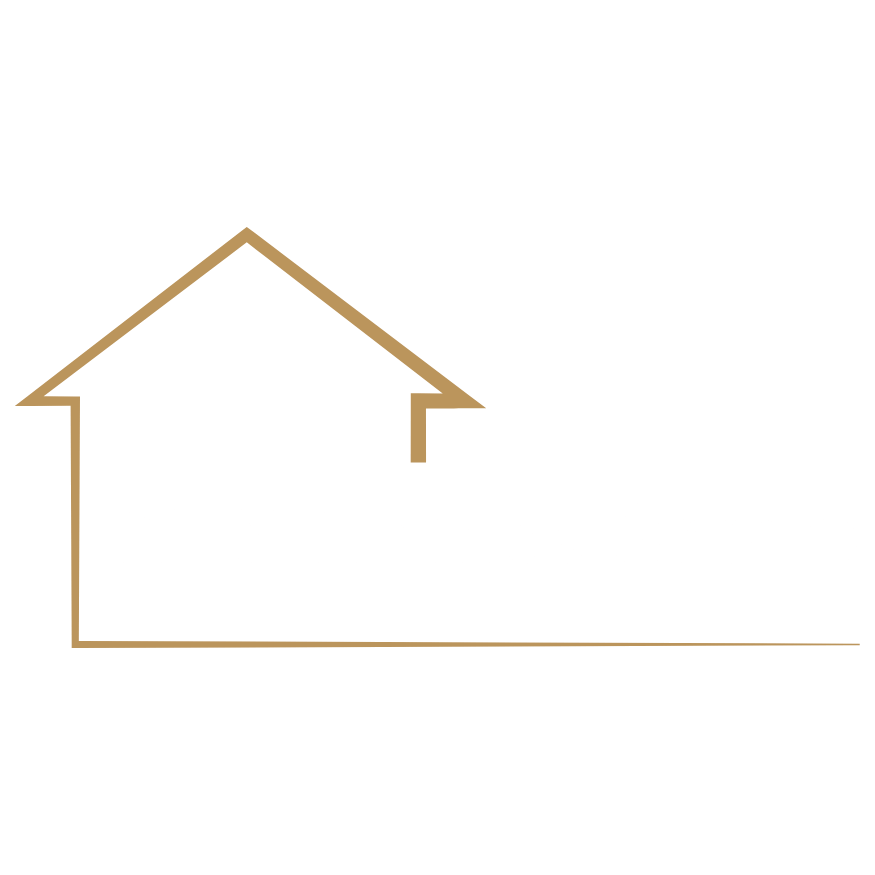Top Home Design Trends in Perth: Light, Space and Smarter Living
- Key Housing Group

- Aug 28, 2025
- 3 min read
At Key Housing Group we believe building a home is about more than bricks and mortar. It is about creating spaces that reflect how you want to live today and long into the future. In 2025 we are seeing a clear shift in the way Perth families are approaching home design with trends that focus on light, functionality, flexibility and timeless style.
Whether you are planning your first build or exploring new design options, here are the top home design trends shaping Perth in 2025 with real examples from our own New Build Packages.

Indoor Outdoor Home Design
Perth’s climate makes outdoor living a natural part of our lifestyle. More homeowners are choosing designs that extend the living area outdoors with alfresco zones directly connected to kitchens and lounge rooms. This seamless flow makes entertaining easy and keeps families connected whether indoors or out.
Our Out a House design captures this perfectly with its central open plan living space flowing onto a covered alfresco that is ideal for long summer evenings with family and friends.
Light Filled Home Design
Natural light is one of the biggest requests we hear from clients. High windows, light wells and clever layouts that draw sunlight into the home are becoming essential features. Not only do they create a welcoming atmosphere they also reduce the need for artificial lighting during the day.
The Light Wells design is built around this concept with its namesake light wells filling the home with warmth and brightness. The result is a modern family home that feels open, airy and uplifting.

Flexible Family Home Design
Families want homes that can adapt to different stages of life. Flexible spaces such as a study nook that doubles as a homework zone or an activity space that can shift from playroom to second lounge are more popular than ever. These zones add long term value and ensure the home grows with you.
The Out a House includes an activity nook designed with this adaptability in mind while the Topsy Turvey offers a downstairs activity zone that gives children or guests their own space separate from the main living area.
Upside Down Home Design
The upside-down layout where the living areas are upstairs and bedrooms below is gaining popularity in Perth for its ability to maximise light, views and privacy. It is a trend that suits families looking for something distinctive while making the most of smaller or sloping lots.
Our Topsy Turvey design is a perfect example. With its open plan upstairs living and balcony it takes advantage of natural light and creates a bright elevated heart of the home while keeping bedrooms tucked away downstairs for privacy.

Sustainable Home Design Choices
Energy efficiency and sustainable design are no longer extras, they are essentials. Perth families are prioritising passive solar design, cross ventilation, energy efficient appliances and durable materials to create homes that are comfortable, cost effective and environmentally responsible.
These inclusions are now a standard part of our designs at Key Housing Group because a well-built home should save you money and stand strong in the Perth climate.
Timeless Home Design Finishes
While bold colours and features can add personality many families are choosing neutral and natural finishes that will last beyond seasonal trends. Warm timber tones, stone textures and light classic colour palettes create a timeless backdrop for personal styling.
We use this approach across all of our designs combining practicality with modern elegance, so your home looks just as good in 20 years as it does on day one.

Building With Key Housing Group
From open light filled homes like Light Wells to distinctive upside-down living with Topsy Turvey our New Build Packages bring together the very best of Perth’s design trends in 2025. Every home is built with care, transparency and a commitment to quality that lasts.
If you are ready to explore your options our team is here to guide you every step of the way from the first sketches to the moment you turn the key.
📞 Contact Key Housing Group today to start planning your new dream home in Perth today.





Comments